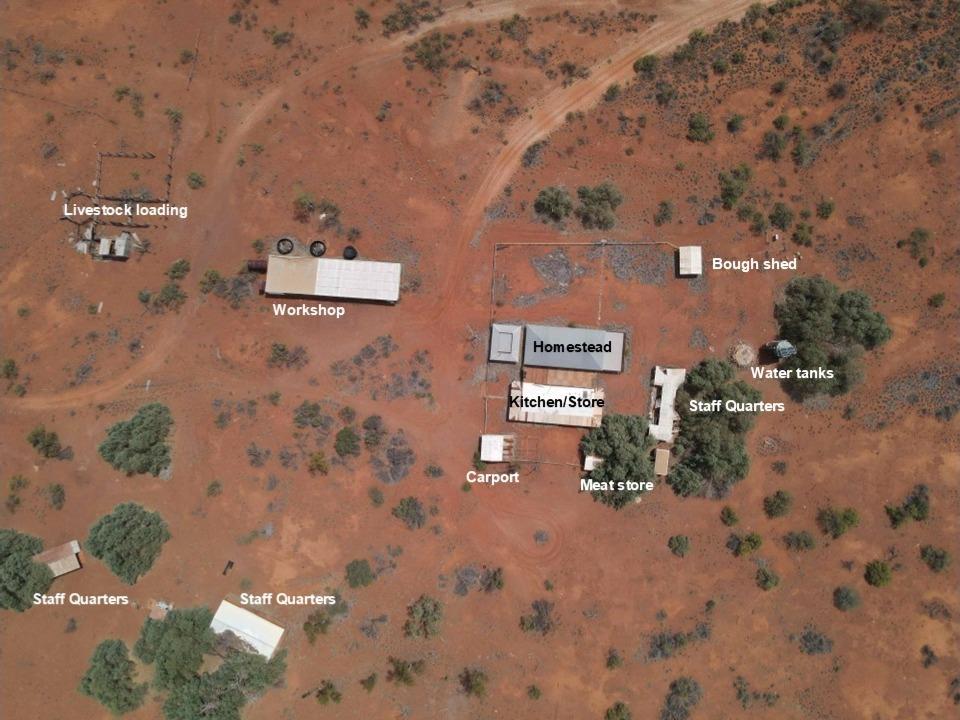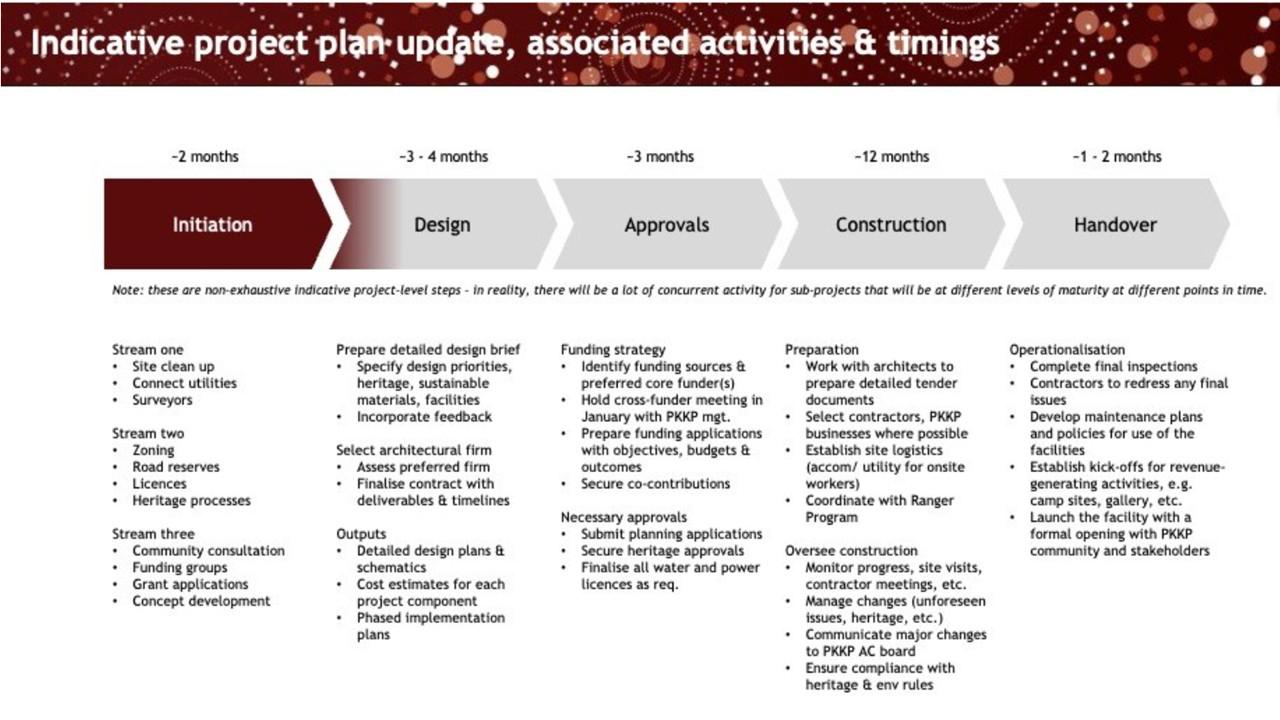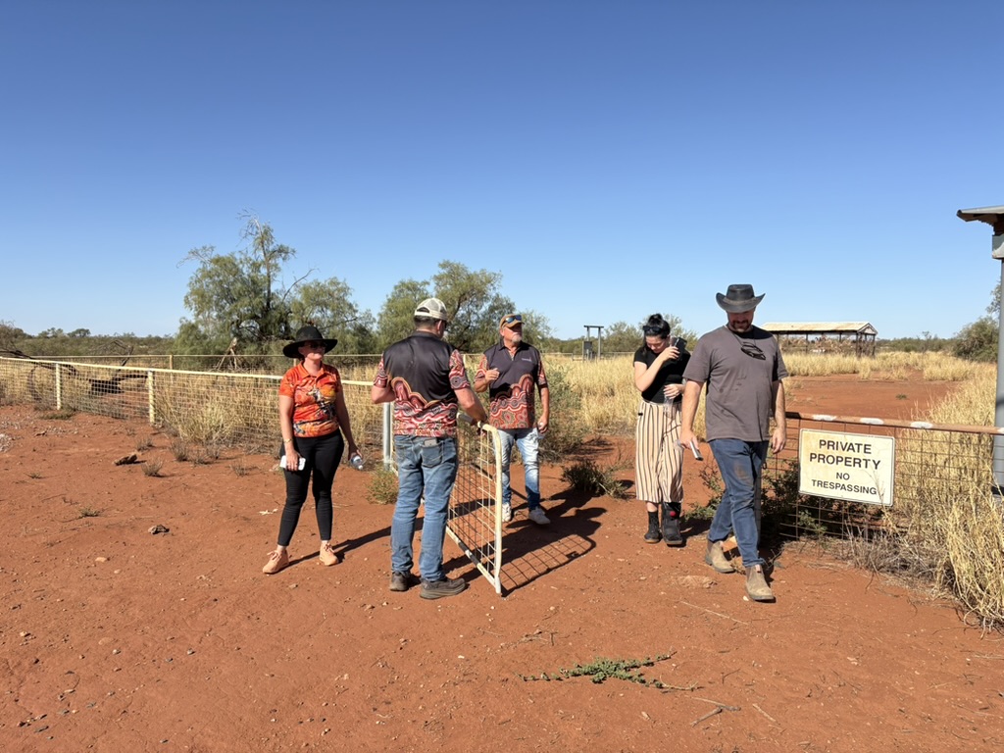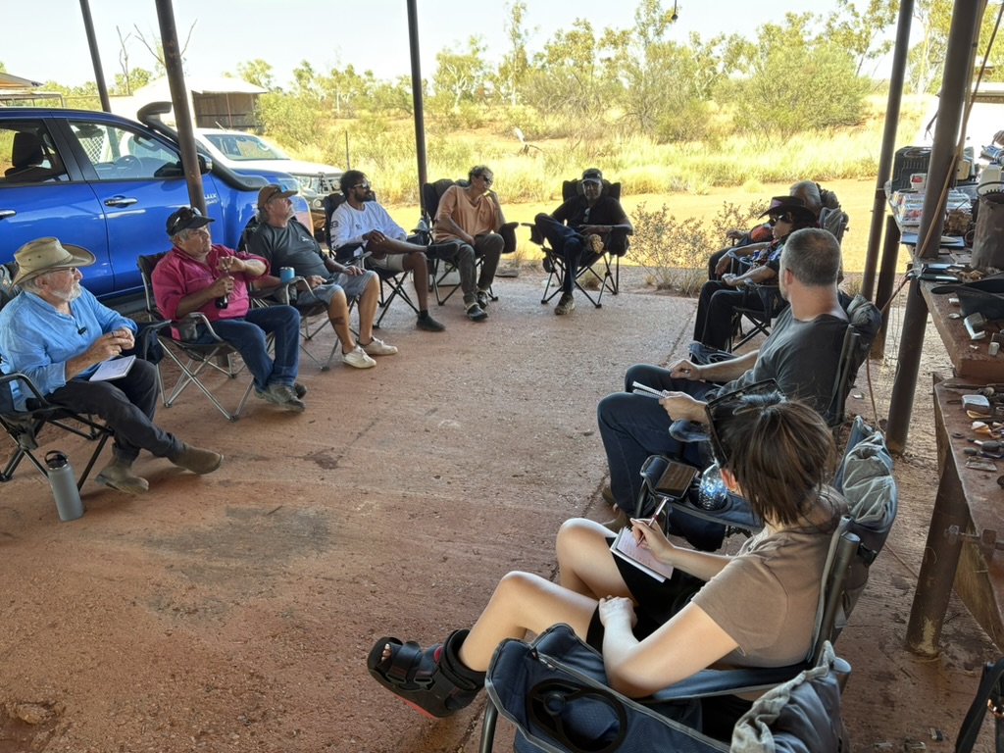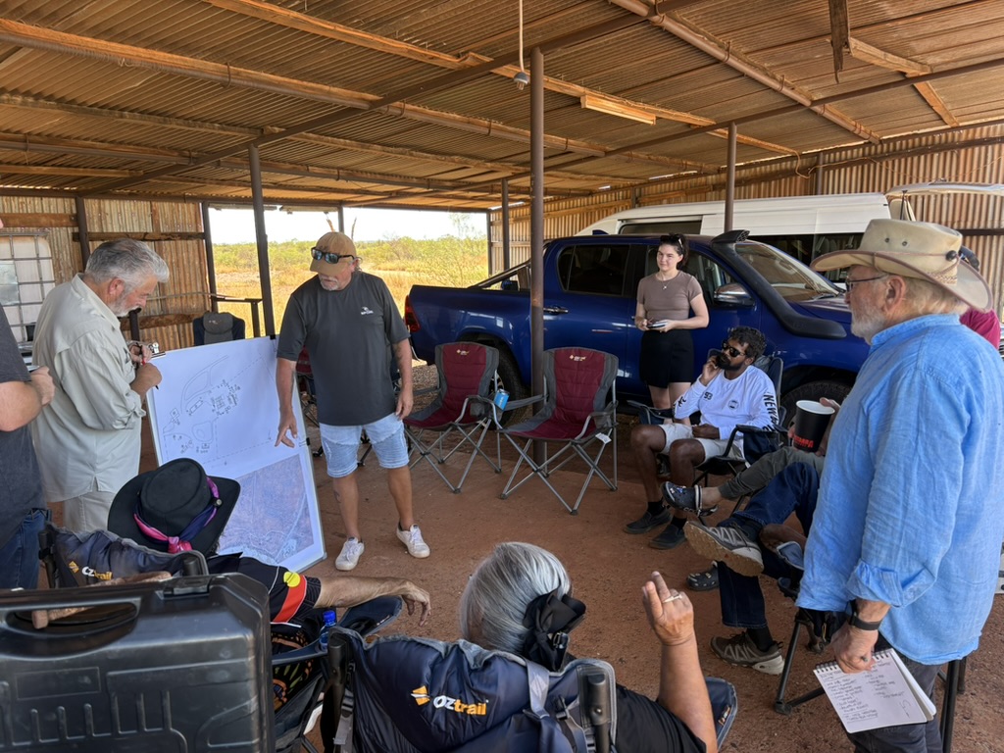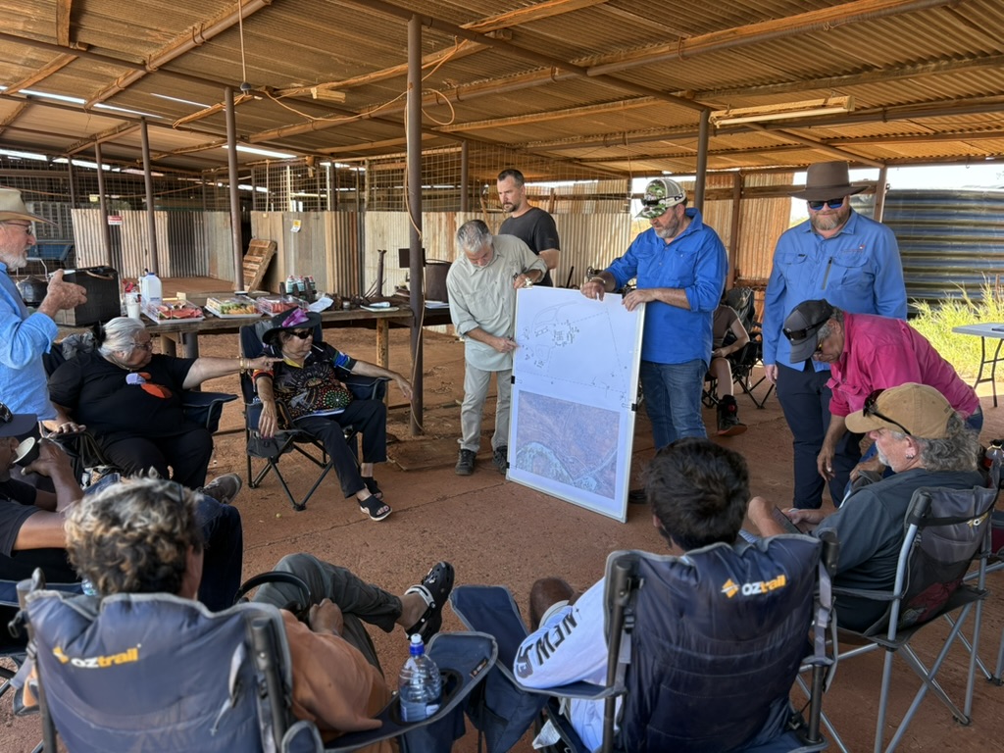There is a lot of work to do and we have to consider the heritage listings, the history and culture but we also want to focus on the future. We want to create new stories on this very significant part of our history as we work towards true determination.
April 2025 Progress update
In April 2025, Slavin Architects, a Perth based firm who have been appointed as part of our team made the trip to the homestead for one of many meetings on the project. This was the first visit for most of them to see firsthand the magnitude of the project we have in front of us. The visit was also a chance to sit and discuss the site with our Heritage Committees and get a strong understanding the stories, the site, the heritage and the PKKP people and our connection to the Homestead. 3 of the Directors of Slavin, including Murray Slavin, Stewart Neal and Bill Coe as well as Catherine Rose, an Architect from Slavin, made the trip to Nanutarra.
Murray said his first impression of the homestead was that “It has a quite stunning presence when you approach it for the first time from the road thanks to its roof form which is quite imposing” and when asked what was it that most excites him about the project he said “The opportunity help ‘close the circle’ that will help bring many families back to country”.
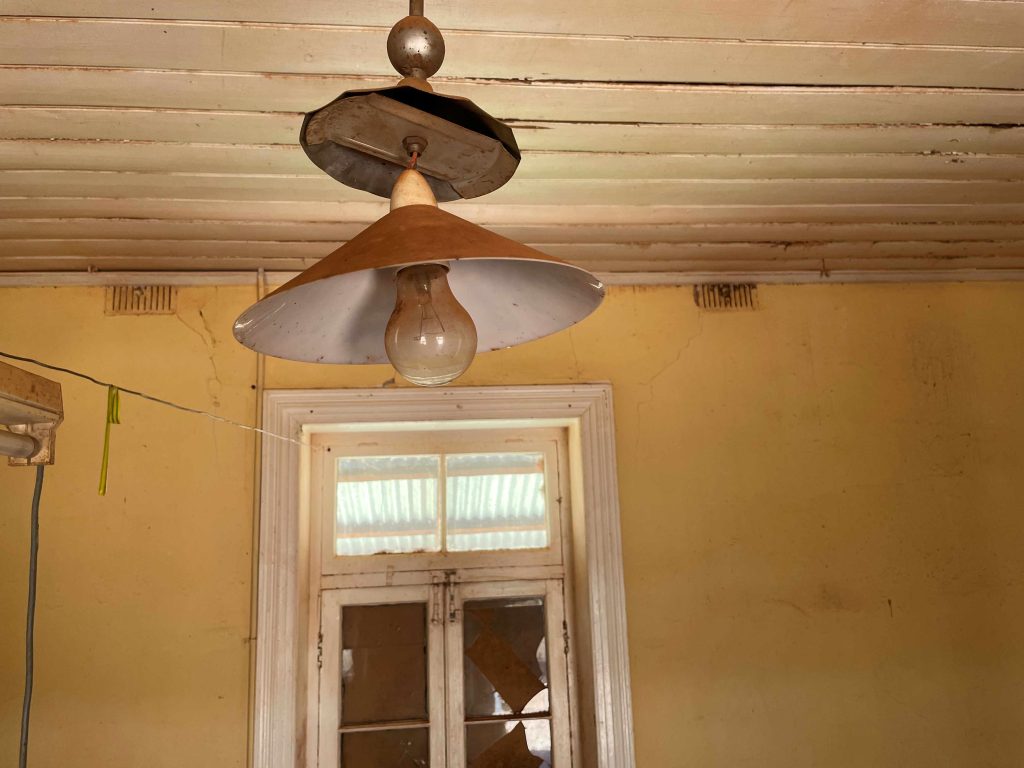
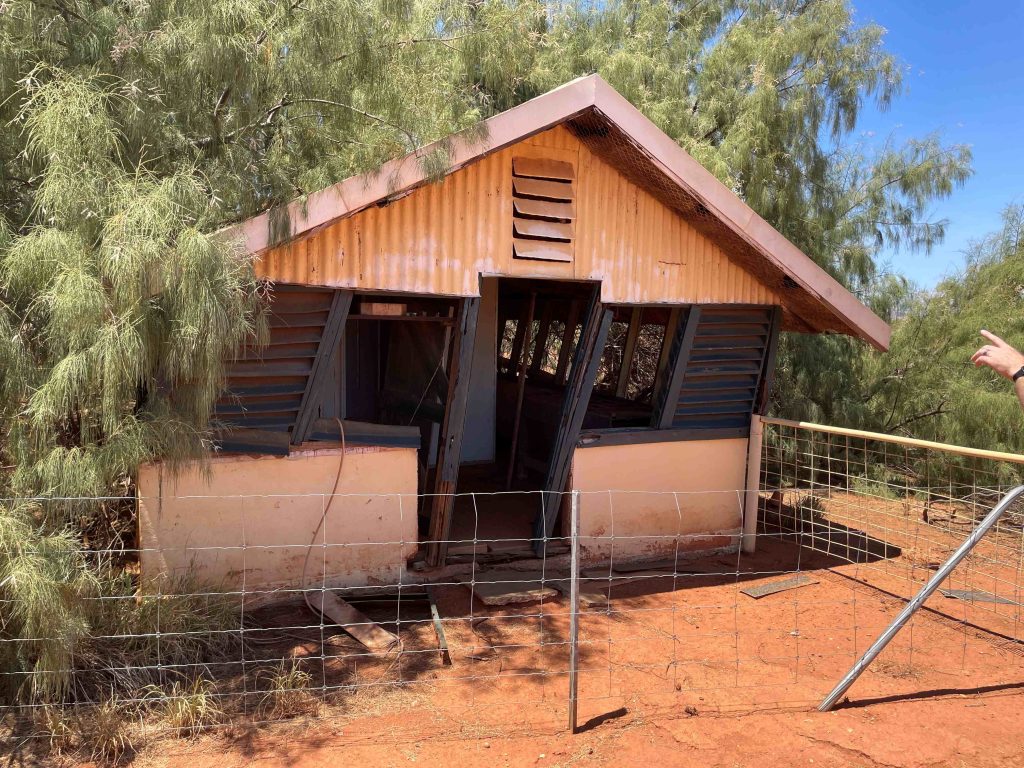
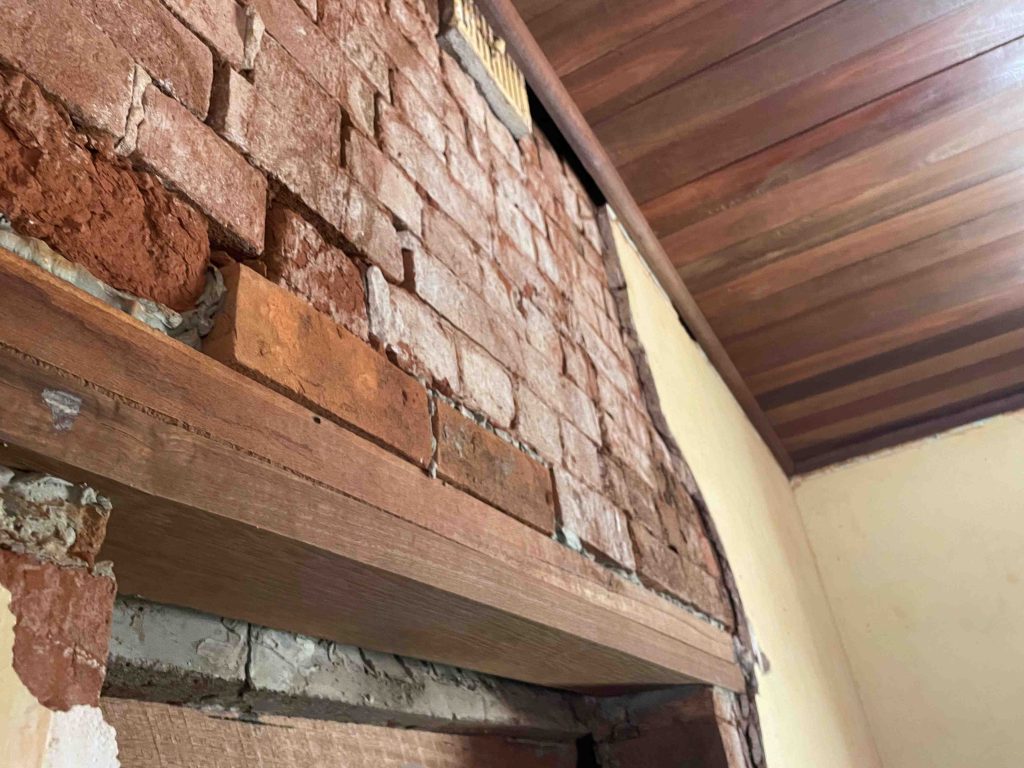
Bill said, “What struck us immediately when we first visited Nanutarra – and listened to the community speak about the place – was the deep connection between Country, culture and the generations who’ve cared for it. We feel privileged to be working with the PKKP community to honour that connection and help shape a place where culture, history and land come together”.
There will be a monthly visit for the next 3 months as we move through the development of the masterplan to the final presentation of that plan. At each stage there will be consultation with the Heritage Committees to usure that our vision for the site is reflected in the plan. Stay Tuned!
Check out the Guiding Principles created by our Architects in consultation with our team and Heritage Committees. If you have any feedback, please let us know through our contact us
The Heritage Listed Homestead is surrounded by several buildings including:
Kitchen/store – right next to the main building, also Heritage listed, it was where all the food was prepared and stored for the family and workers.
Staff Quarters – several buildings were used to house staff and contractors
Meat Store – Like other buildings it was insulated with straw to try and keep the elements from destroying the meat.
Workshop – a large covered workshop where farm equipment was stored and worked on along with any other maintenance work.
Bough Shed – also insulated with straw this was a cool retreat used for anyone needing to get out of the sun.
Livestock Loading – This small pen was used to hold and load livestock
Future Buildings and amenities: All the original buildings will be refurbished and renewed and in addition there will be 6 individual staff/rangers quarters built plus a caretakers residence.
